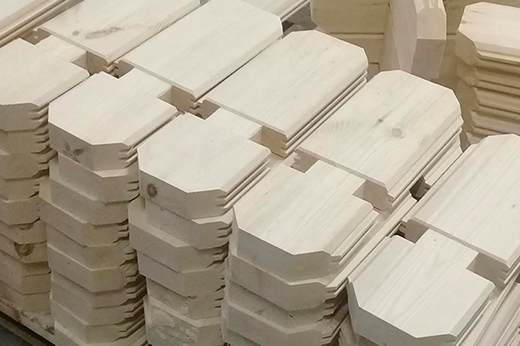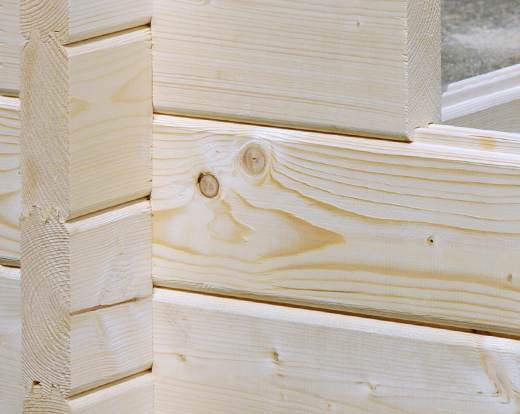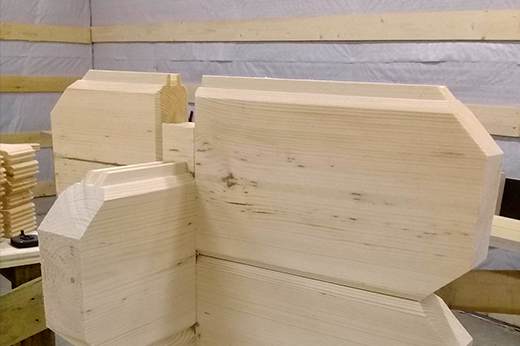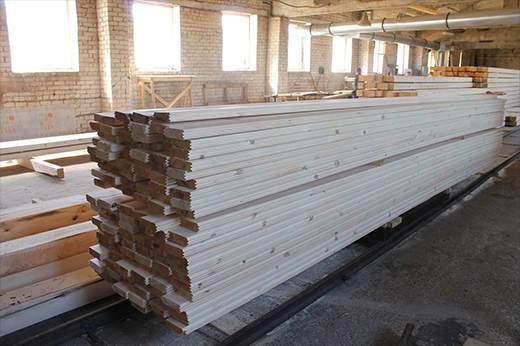
The «mini-beam» technology is almost identical to an ordinary beam. The word “mini” implies only the small size of the boards, but the basic principle of assembling the wall kit with this availability.
Differences
A special technology for building houses from a profiled mini-beam is fast building according to the principle of the constructor. The full house kit already fully processed and prepared for work.
Benefits
- strong construction;
- the walls are protected from the wind;
- the house kit is completely ready for assembly;
- tools and fasteners are practically unnecessary.
Disadvantages
- length no more than 6 m;
- suitable only for summer buildings.

Materials
Wall kit includes drying chamber beam of 45 × 145 mm with embedded bowls, wooden windows, doors and furniture.Shingles are used as a roofing.

Profiled beams
The presence of a cut-in profile on the surface allows them to be joined together by a "tongue-groove" without the use of nails and other fasteners. You only need to pin the ceiling and floor, screw the transverse boards to the camp with screws.
The maximum length of the walls should not exceed 6 m, otherwise the construction may lead. The small thickness (45 mm) makes the mini-beam suitable only for seasonal summer construction, therefore, it is not necessary to insulate the crowns.

Warm-corner
Corners are made into a bowl using the four-sided castle groove technology. A windproof wind lock provides structural rigidity.

Manufacturing
Mini-beams are made of coniferous wood. For manufacturing, the same equipment is used as for profiled timber. The wood is pre-dried under pressure so that the moisture level is 12-14%. Then they should be profitable for their more snug fit to each other.




